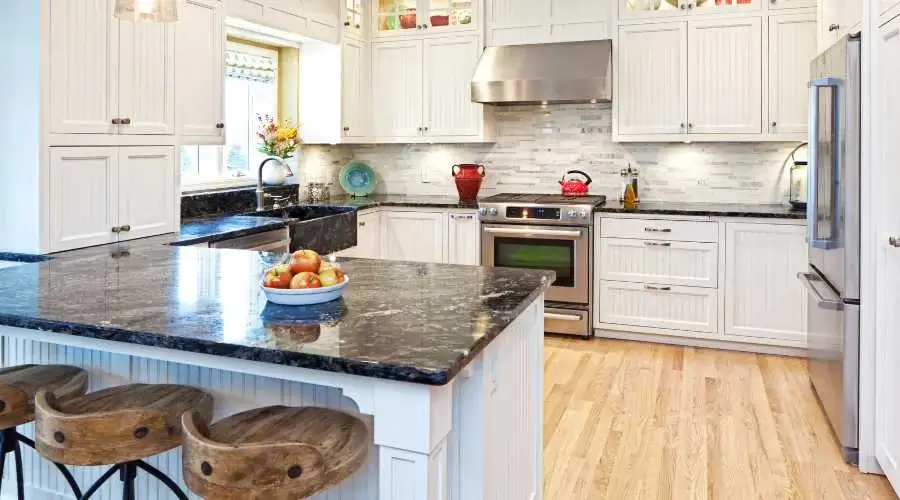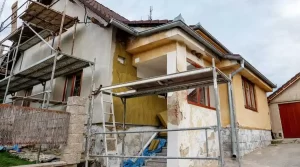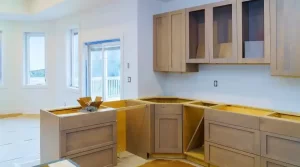Open concept redesign is one of the most popular home remodeling options. It is more appropriate for upgrading homes because it may add light, a modern design, and a great space for gatherings.
The remodel has an open floor concept with no doors or walls between the dining area, kitchen, and living room. A few benefits of renovating your home with an open idea are discussed in this blog.
Make the Most of Natural Lighting
You may increase the amount of natural light in your home by knocking down wall partitions. You may make a dated and dark living or dining room feel large and light by tearing down walls to create an open floor layout.
Greater Entertainment Space
Your family may feel closer if there are no barriers between the living room, kitchen, and dining area. You may converse with your guests while making food in the kitchen. Your home is the perfect place for gatherings because the extra space can accommodate more visitors.
The biggest advantage of the open design is the potential for increased traffic flow. An open concept design, which makes daily living easier and more practical, may help people connect more while they live, work, and exist.
Making Full Use of the Square Footage
The best way to utilize the space you have in your home is to adopt an open layout. If you divide the available space into separate rooms, your home will appear smaller than it actually is. An open floor plan will help you achieve this. This newly created space has increased the functionality of your home.
Additional Kitchen Space
The kitchen is the center of any home. By employing an open concept design that extends into other rooms of the house, such as the dining and living rooms, you may make the kitchen appear larger. Your kitchen will transition from a space for cooking and dining to a gathering spot for family and visitors. With this adjustment, there is a more natural and fluid flow of people from the kitchen to the living or dining area.
More Decorating Ideas
In the new space, there might be more space for furniture and decoration. Your home can be made more charming by adding furniture, decorations, and lighting based on your personal preferences. These characteristics can be used to create different places that complement one another to create a singular design.
Value of Your Home Rises
Open concept homes are becoming more popular among modern home buyers. Even though it could be costly, an open floor plan will raise the total value of your home.
Contact Us Today!
Your home would unquestionably be more active if you renovated it with an open concept. It is highly desirable, but most importantly, helpful, for the concept to be able to increase natural light, foster greater family communication, and improve traffic flow. It might not be suitable for all homes. Contact our team of home designers to find out if the open concept is suited for your home. Give Hackensack Contractor Services reach out to us online!






